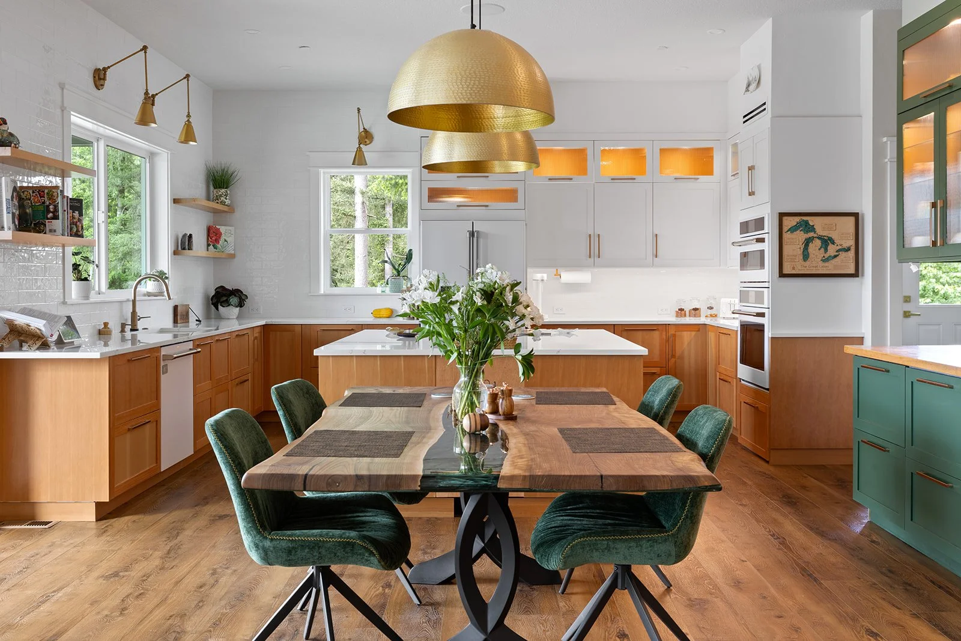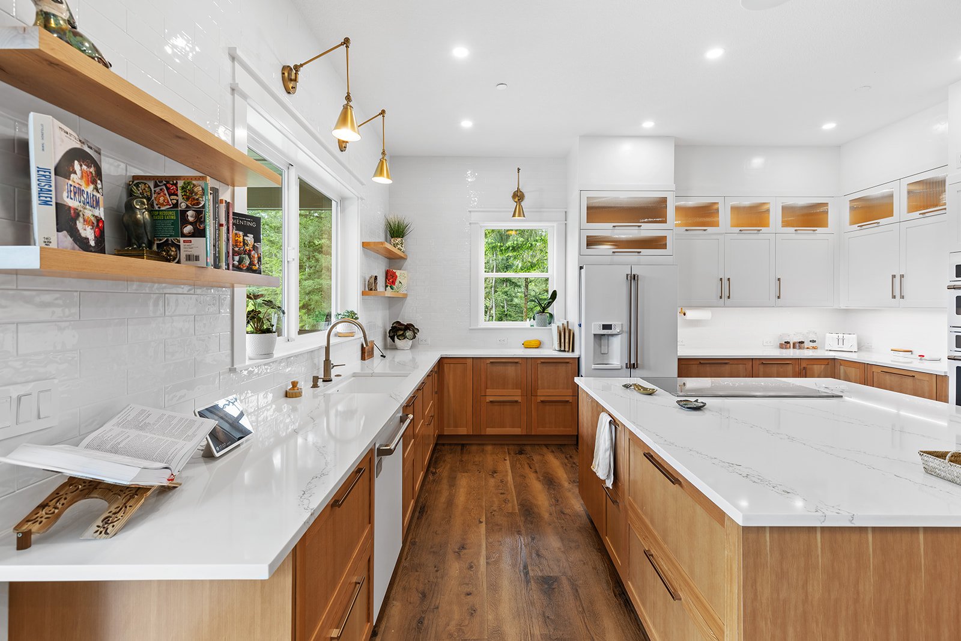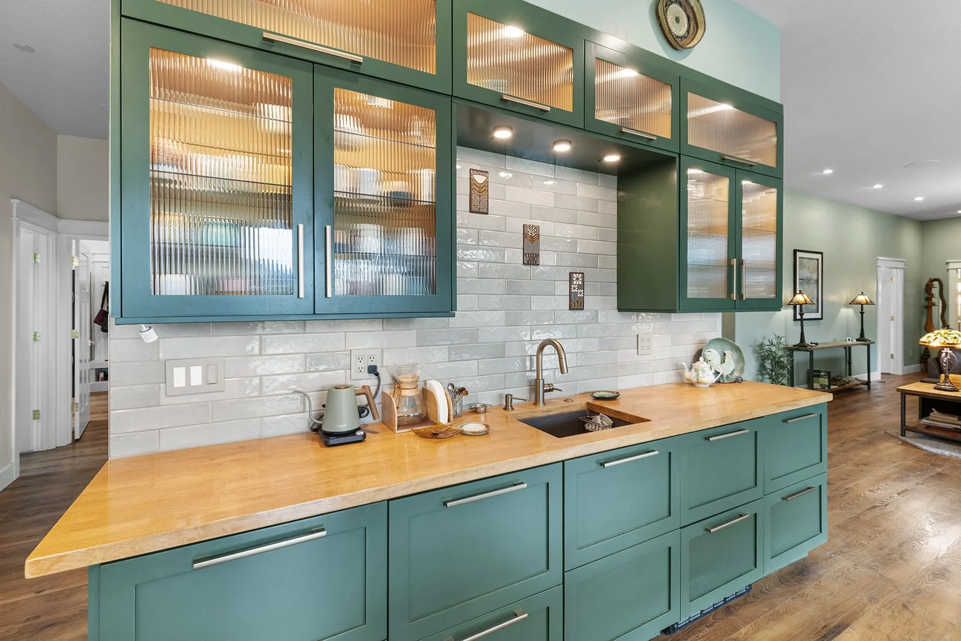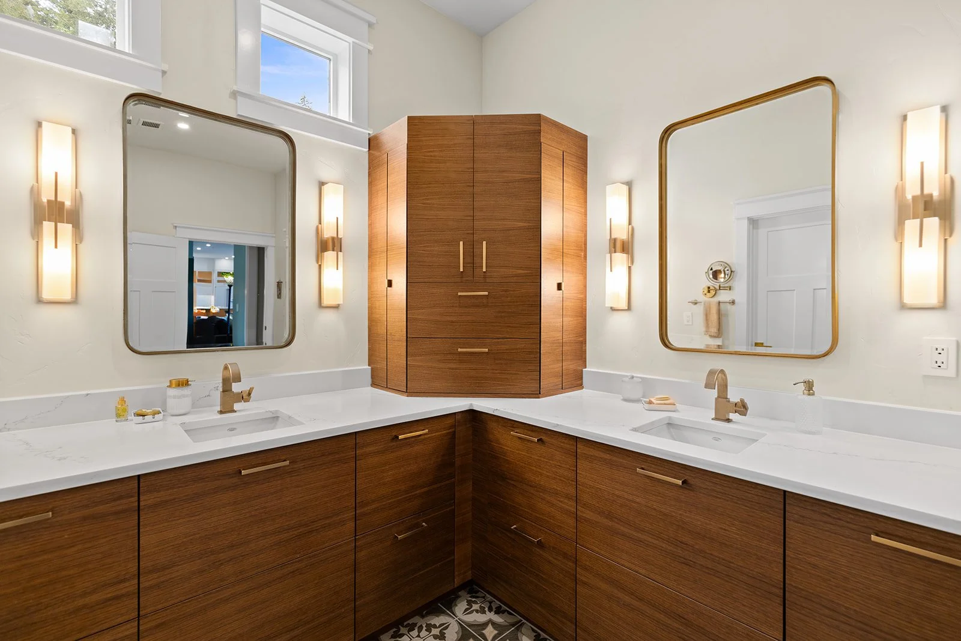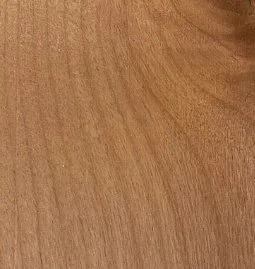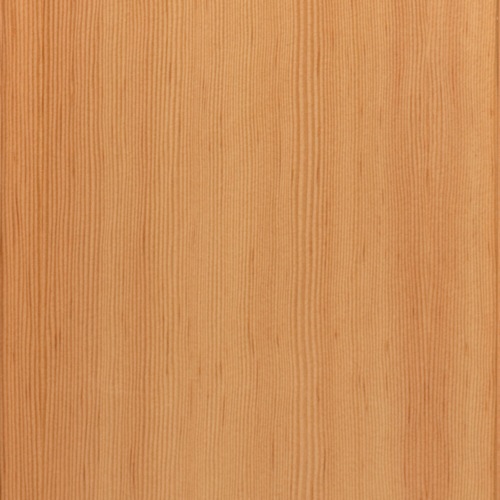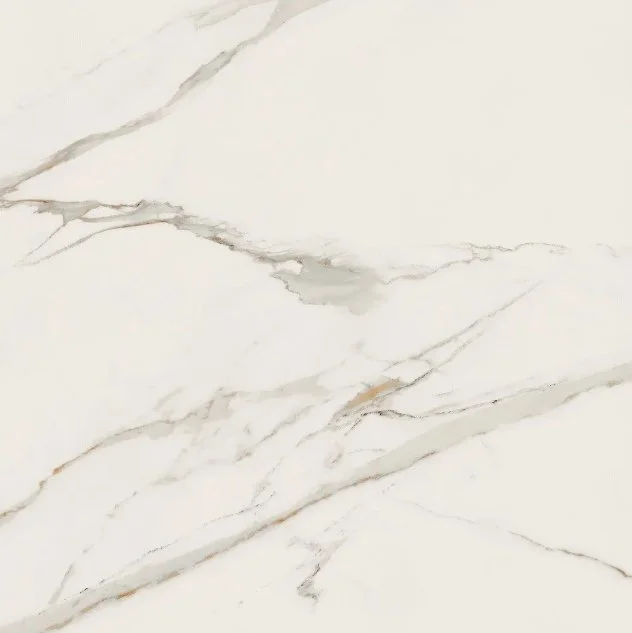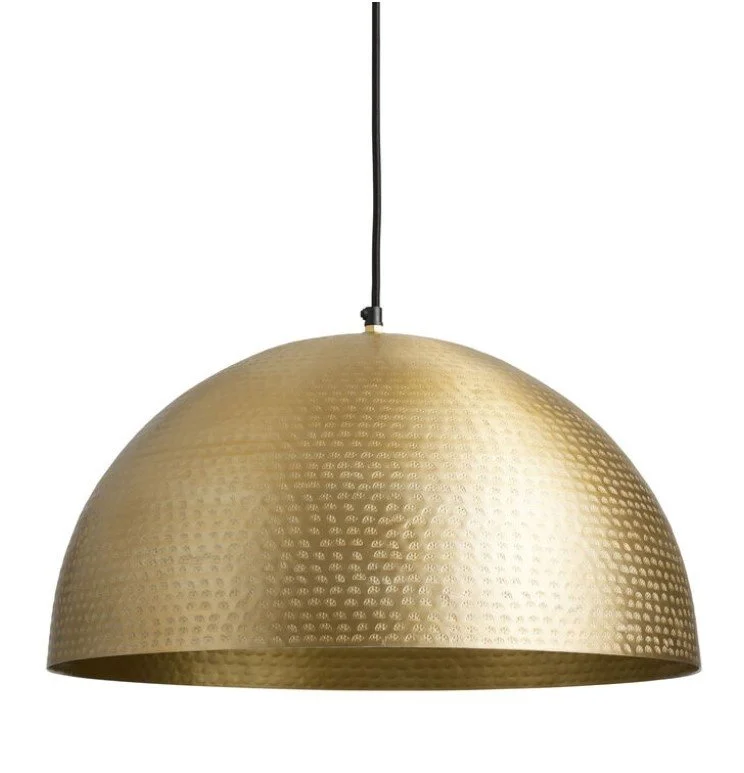A kitchen that honors the landscape
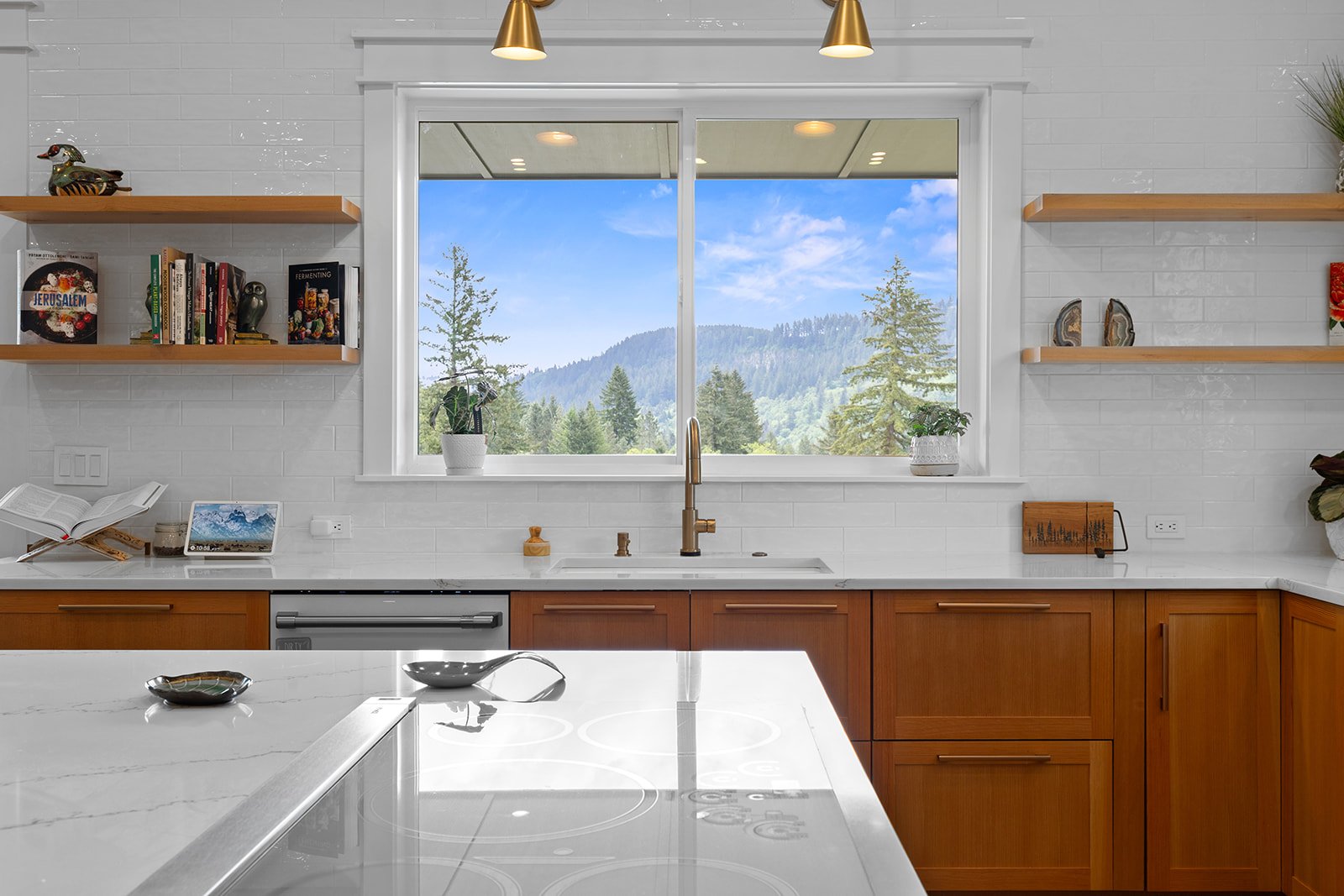
Designing with Nature in the Pacific Northwest
A kitchen shaped by place
When designer Rose Boswell and her husband Chris, a licensed contractor and builder, set out to build their home in Washougal, Washington, they had a clear vision: a modern home that felt like it belonged in the Pacific Northwest landscape and one they could eventually retire in.
The site, seven-and-a-half acres of mostly wild land, was chosen after visiting more than 50 properties over two years. They were looking for a quiet, beautiful setting close to Portland and the Gorge, and their new property checked every box. The vision? A home that looked like it belonged in the landscape, not one that overtook it. With a panache for landscaping the master gardner set to work cultivating a serene masterpiece.
Nestled among forest views, their new home was designed from the ground up with Kokeena cabinetry playing a central role in one of the home’s most important spaces: the kitchen.
A kitchen that works hard and looks good doing it
As avid home cooks, Rose and her husband needed a kitchen that would flow as well as it looked. They mocked up the space with tape on the floor and walked through daily cooking routines to perfect the layout. Functional adjustments like relocating the refrigerator behind the cooktop led to a more intuitive space.
Once that was decided, the couple chose Kokeena’s clear grain fir Shaker cabinets to bring warmth, texture, and timeless simplicity to the kitchen. Paired with crisp white uppers and a wall with no upper cabinets blocking the large windows, the space feels both expansive and grounded, designed to highlight the natural beauty just outside. Open shelving, a clean tile backsplash, and warm finishes complete the look for a modern kitchen that embraces the region’s character and climate.
Details beyond the kitchen
In the adjacent dining room, the same Kokeena Shaker cabinet profile was used, this time painted in a deeper green tone. The cabinetry anchors a custom-built drink station, paired with handcrafted Motawi tile and clever details like gold-backed cabinet interiors to cast a soft glow during dinner. Even the countertop was custom-stained to coordinate with the doug fir in the adjacent kitchen, one of many small, personal touches layered into the space.
Meanwhile, the primary bathroom showcases Kokeena’s rift sawn walnut fronts, offering a rich complement to the bold, patterned tile floors. A leftover granite slab from the kitchen was repurposed as the bathroom countertop, and a standard wall cabinet was modified into two triangular medicine cabinets using extra Kokeena panels, an example of how thoughtful design and high-quality materials can extend across the entire home.
The Kokeena Difference.
Rose says Kokeena was discovered early in the design process while the couple researched options for customizing IKEA cabinets.
Despite building during the height of pandemic-era delays, the cabinetry arrived ahead of schedule, one of the few elements that didn’t require troubleshooting. The couple installed every cabinet and front themselves, achieving a fully custom look while keeping costs down.
Materials:
STATS
Name of project: PNW Forest House
Completion date: Summer 2023
Square footage: House 4,094 square feet
Partners:
Evergreen Homes
Tile Installer: Roman Homes, LLC
Affordable Granite Countertops LLC
Products:
Kokeena: Craftsman, PIY Shaker & Ultra Modernist
Counter Top: Calcutta Gold
Floating Shelves: Ultra Shelf
Lighting: Cost Plus World Market
Photography:
Ryanne Elaine Visuals

