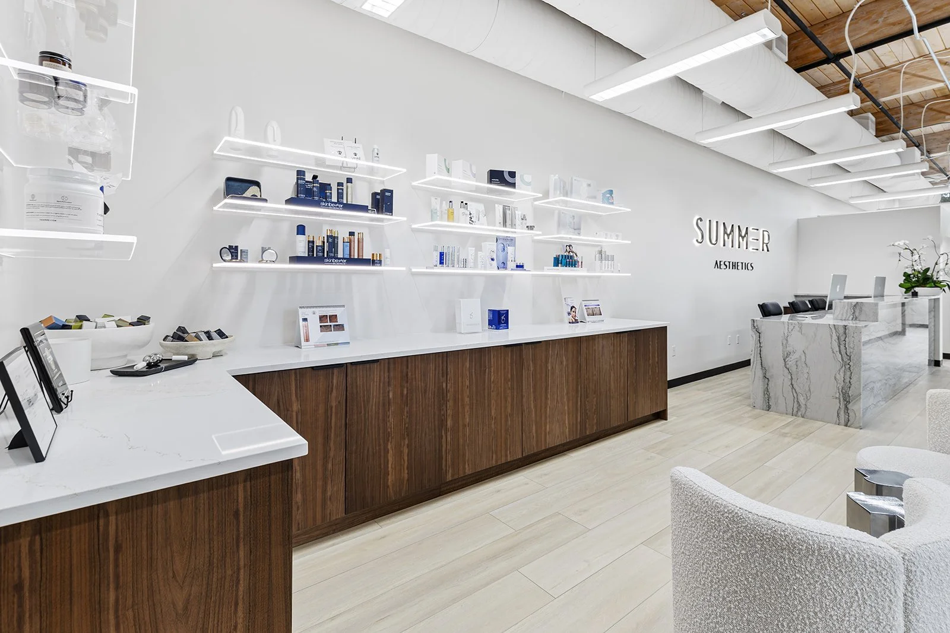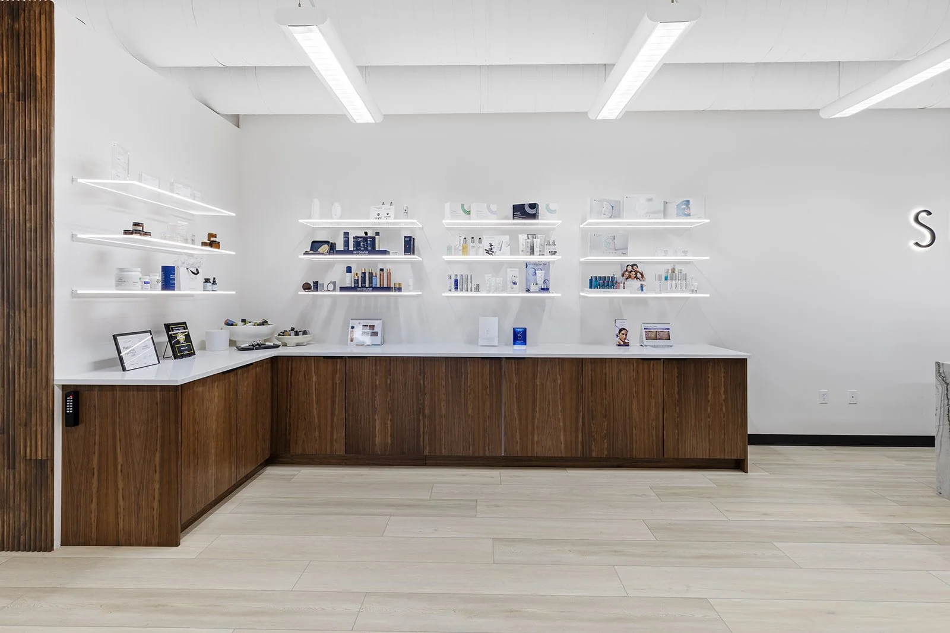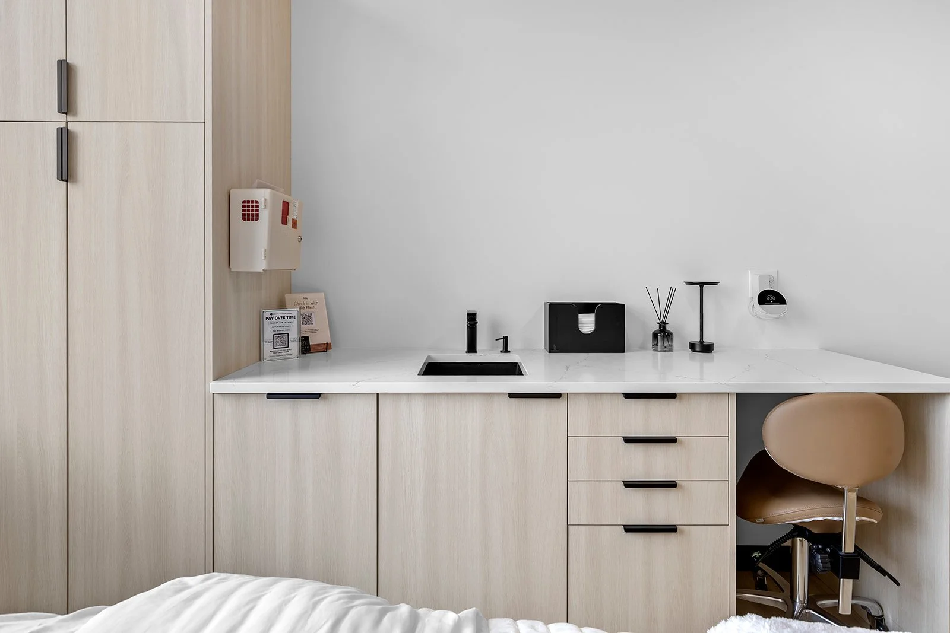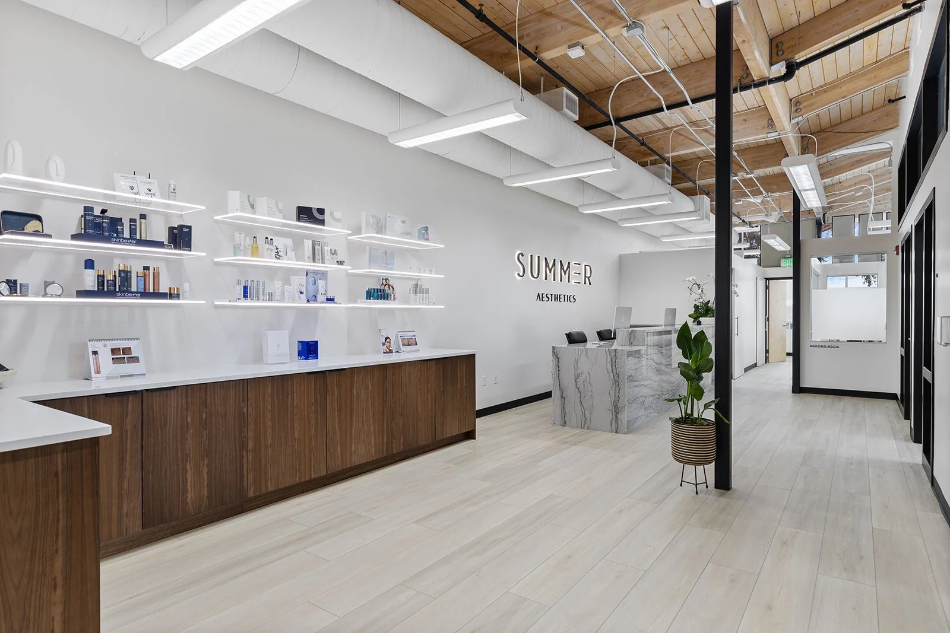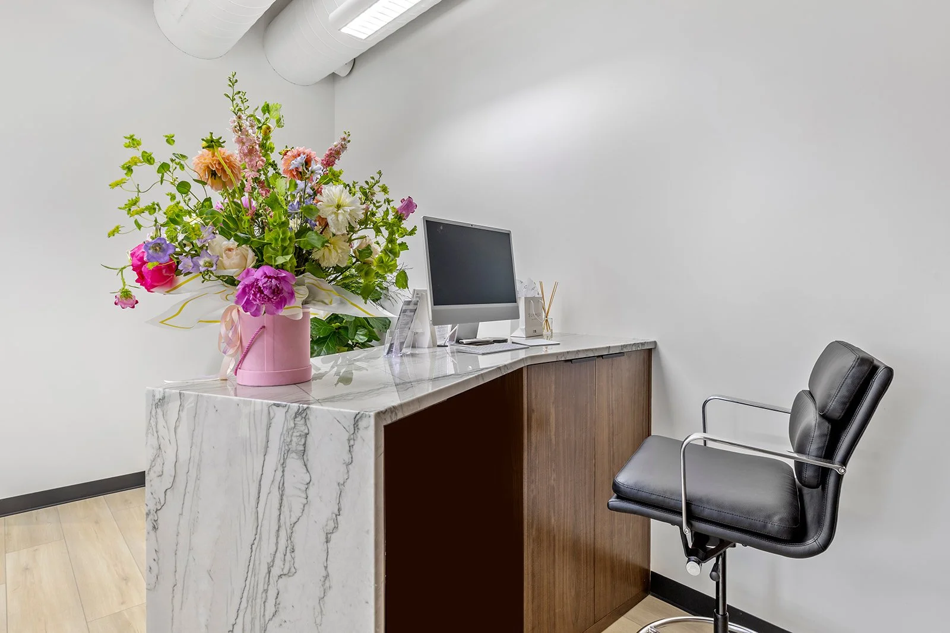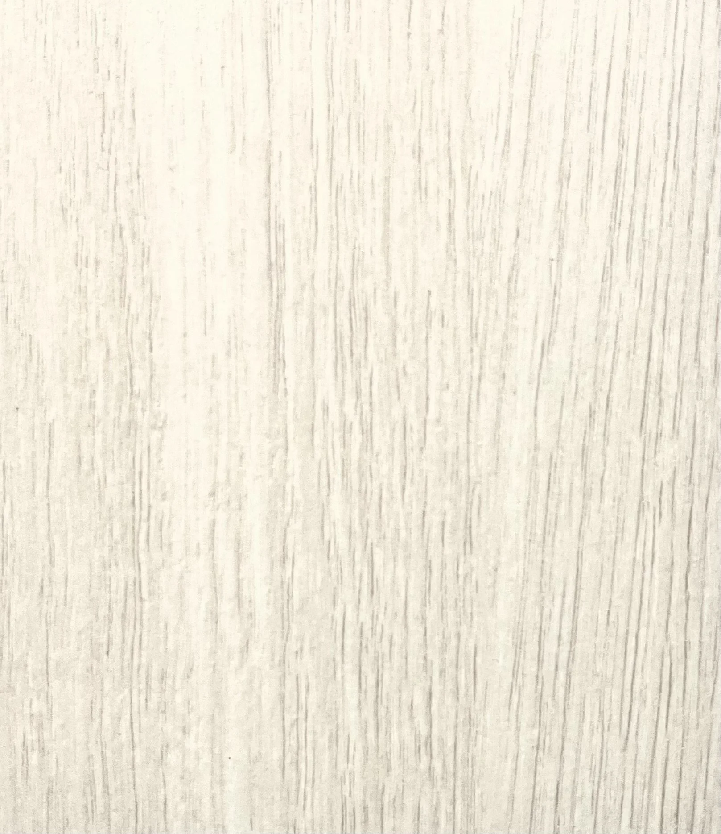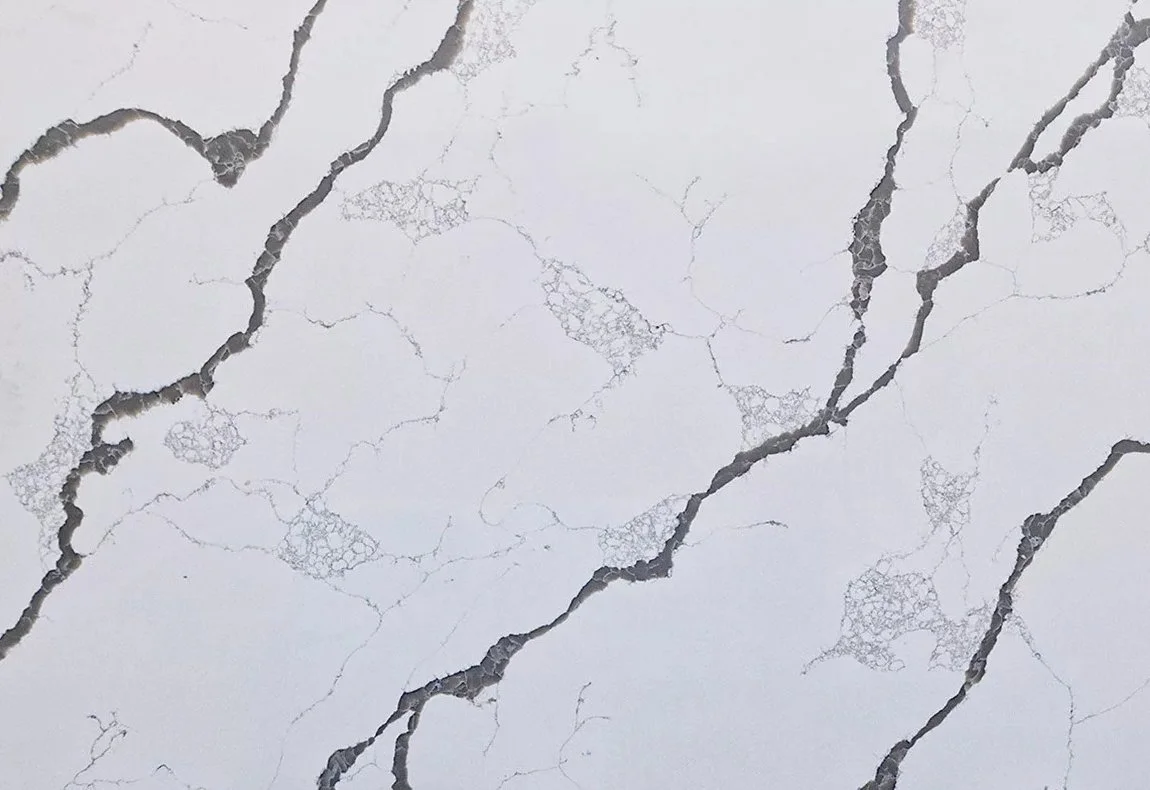A Commercial Case Study: The Summer Aesthetics Med Spa Transformation
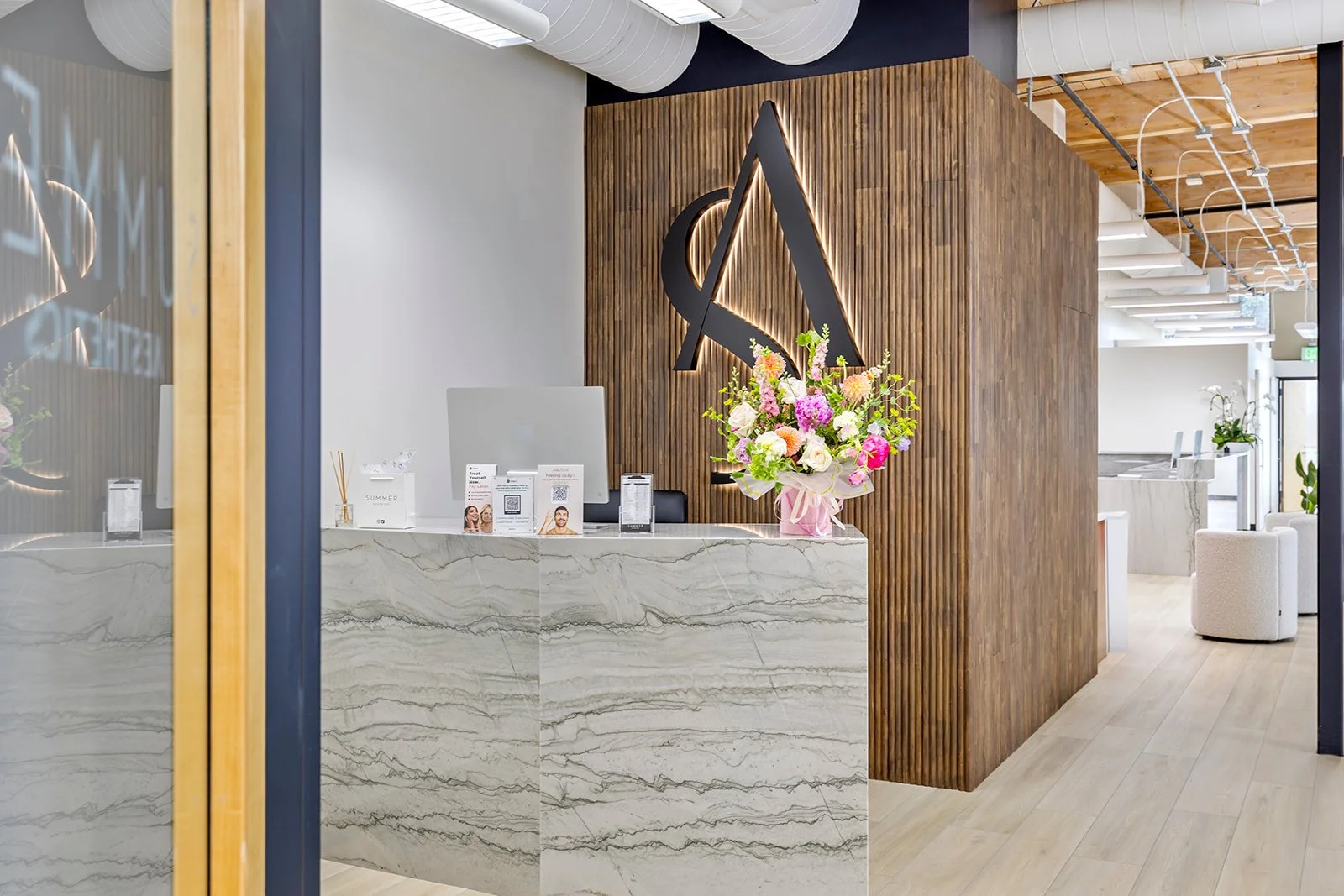
Summer Aesthetics
Transforming a law office into a modern wellness destination
Black Walnut
When Lake Oswego, Oregon-based Summer Aesthetics set out to expand, they needed a space that would reflect its growth but offer client comfort. They found a third-floor suite that had previously housed a drab law office that offered little in the way of design and the vibe they were looking for. Other than the existing front door and exterior windows, everything had to be reimagined to create a modern environment that aligned with the company’s vision.
The project goals were set: to build a space that felt light, airy, and contemporary while supporting staff and providing a premium customer experience.
“In clinical and healthcare settings looking clean and sterile without looking sterile is always the challenge,” said Summer.
The lobby was designed to make a strong impression, anchored by black walnut cabinetry and a gray stone reception desk. In contrast, the treatment rooms focused on calmness and functionality, with materials chosen to withstand frequent cleaning and maintain a professional appearance.
The Kokeena Connection
Black Walnut
Kokeena was key in bringing that vision to life. By combining IKEA cabinet boxes with Kokeena’s custom cabinet doors, Summer Aesthetics kept costs down and invested in high-end materials where they would have the most impact.
“IKEA boxes can’t be beat cost-wise,” said Summer. They allowed us to spend the money on high-end materials on the exteriors, too.”
Originally, Black matte cabinetry was specified and through the planning process replaced with a lighter wood-grained laminate to eliminate issues with fingerprints and ensure durability under daily use. Summer Aesthetics used Kokeena’s Slabtown slab doors with an Akira light white oak good grain finish for the treatment rooms and Black Walnut in the lobby.
“Kokeena helped out with lots of samples to test this out on. We also need them fairly scrubbable in that area and a wood-grained laminate did the trick,” said Summer.
The result was a complete transformation of the old stuffy law office into a modern, functional space that improved both staff workflow and the client experience.
Today, the new Summer Aesthetics location is thriving. The space feels modern, clean, and professional without being too sterile. The design improves both the client experience and staff workflow, with special touches
“The whole space is amazing and fully booked with clients,” added Summer.
Results: New design and better spaces
Slabtown - Akira
Design solutions for every business.
By working with Kokeena, Summer Aesthetics achieved a space that is both beautiful and durable. For business owners, designers, developers, and even small commercial businesses like coffee shop owners, this project shows how Kokeena can bridge design vision with practical needs. Whether the goal is to create a welcoming clinic, a lively café, or a branded office space, Kokeena can help businesses like yours get the most out of their budget while helping transform your space.
Materials:
STATS
Name of project: Summer Aesthetics
Completion date: Summer 2025
Square footage: Clinic 4,000 square feet
Products:
Kokeena Cabinet Doors: Slabtown Textured Wood Grain Laminate Slab Doors
Lobby & Reception: Black Walnut Finish
Treatment Rooms: Akira White Oak Finish
Counter Top: Quartz Statuario
Photography:
Ryanne Elaine Visuals

